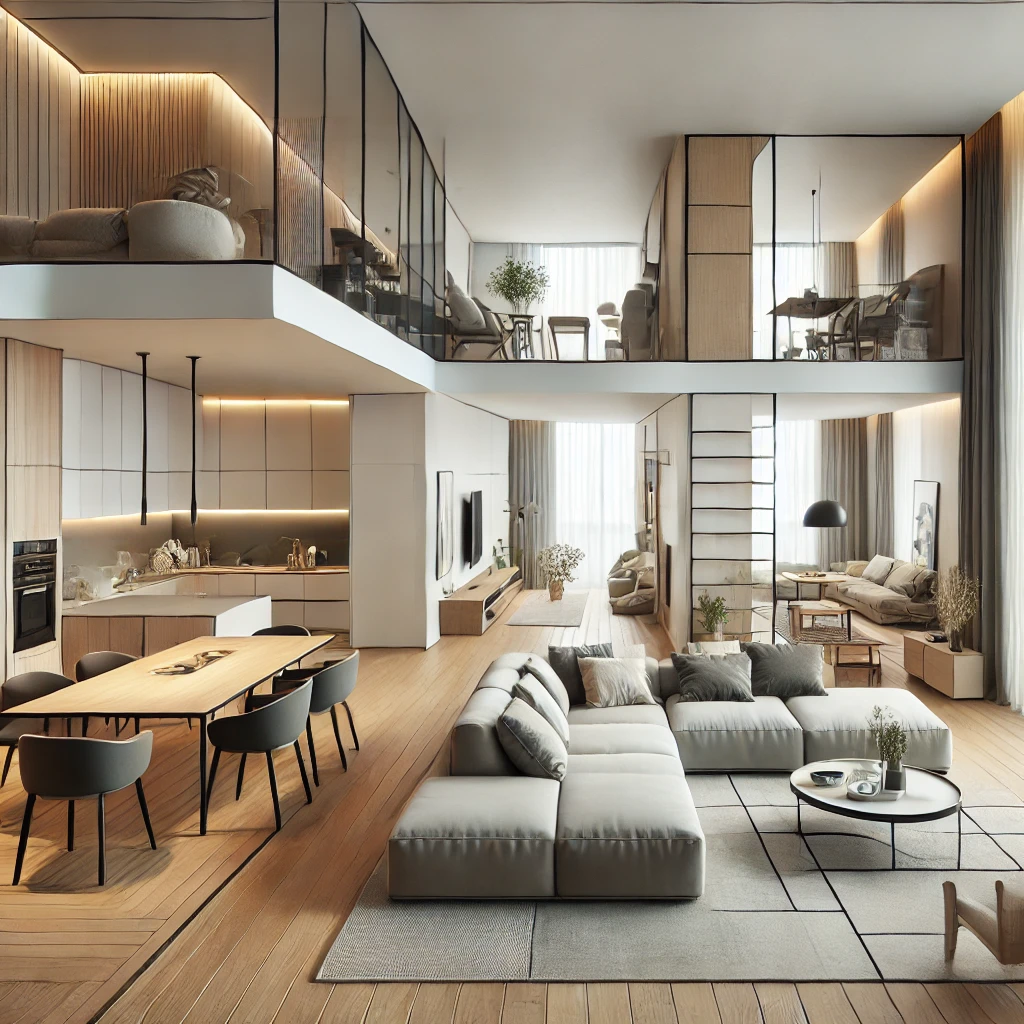
Using Spaces Wisely
Open plan living rooms have become one of the essentials of modern lifestyles.
This style creates a spacious, airy, and versatile living area.
However, careful design is necessary to make this type of layout both functional and aesthetic.
In this article, we’ll share some key tips for designing an open-plan living room.
1. Define Spaces
In open-plan areas, it’s important to define different functional spaces. Use furniture arrangement to delineate living, dining, and working areas. You can separate these areas with rugs, bookshelves, or different floor coverings.
2. Harmonious Color Palette
In an open-plan living room, it’s essential that the color palette is harmonious and consistent. By making soft transitions between the colors used in different areas, you can ensure continuity. Neutral tones provide an ideal base for such spaces.
3. Use Multi-Functional Furniture
In open-plan living rooms, using multi-functional furniture enhances space efficiency. Foldable tables, modular seating groups, or coffee tables with storage are perfect for these areas.
4. Highlight with Lighting
Lighting is a great way to highlight different areas in an open-plan living room. Define spaces and add depth to the room by using different layers of lighting (ceiling lights, table lamps, floor lamps).
5. Pay Attention to Flow
In an open-plan living room, flow within the space is very important. The placement of furniture should allow for easy movement across both sides of the room. This makes the space look more open and inviting.
Conclusion
Open-plan living rooms offer both a spacious and functional living area. With these tips, you can design your open-plan space in a way that is both aesthetic and functional.
