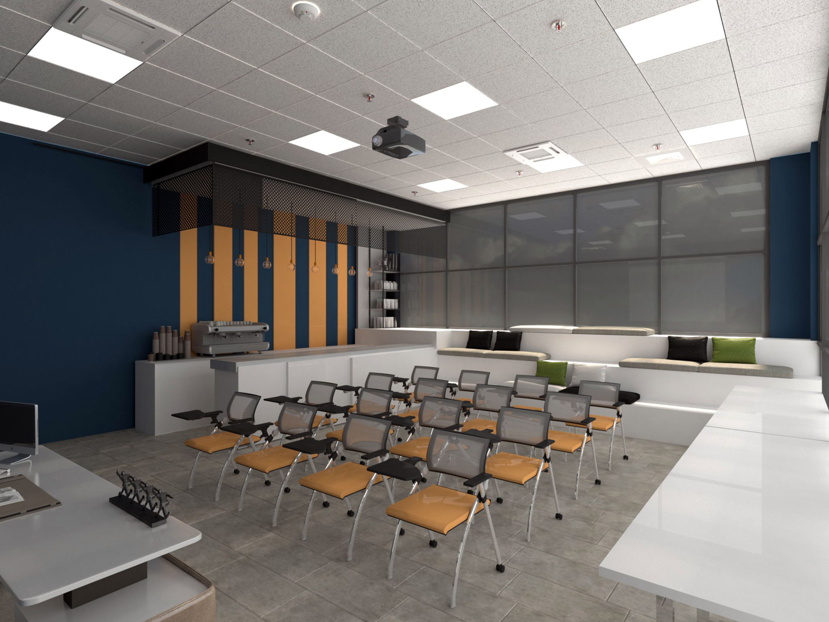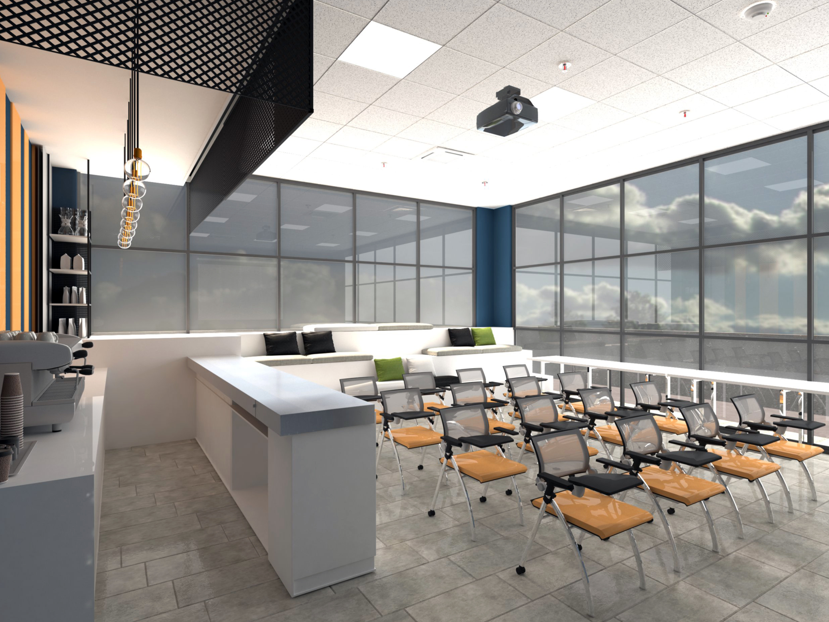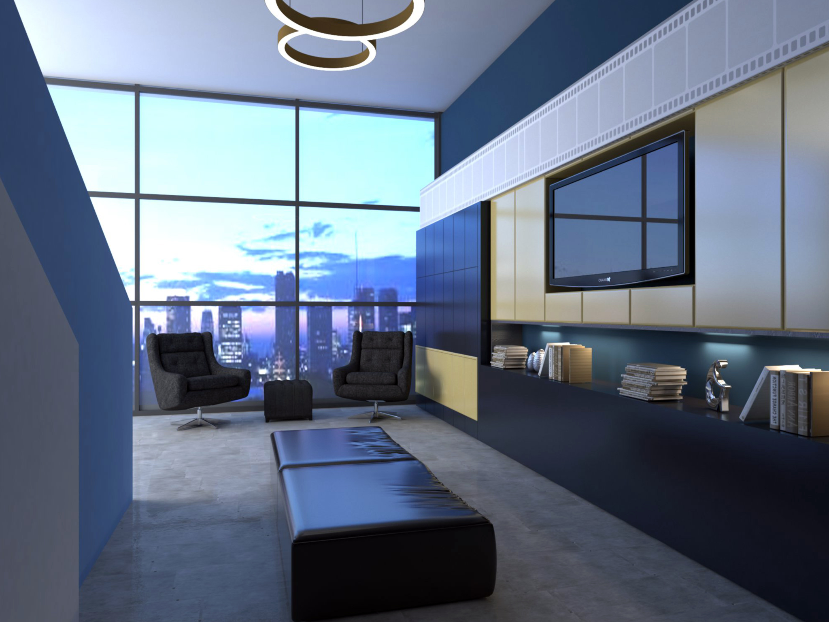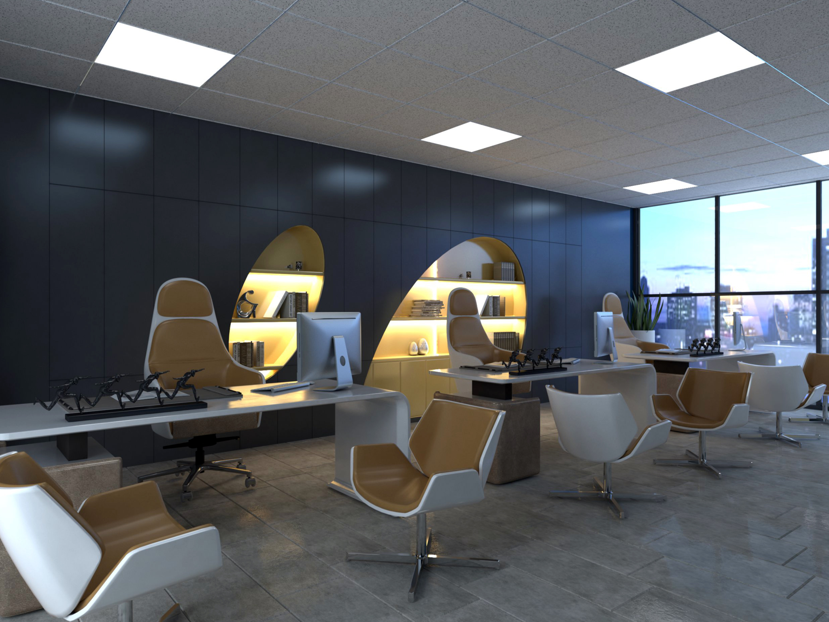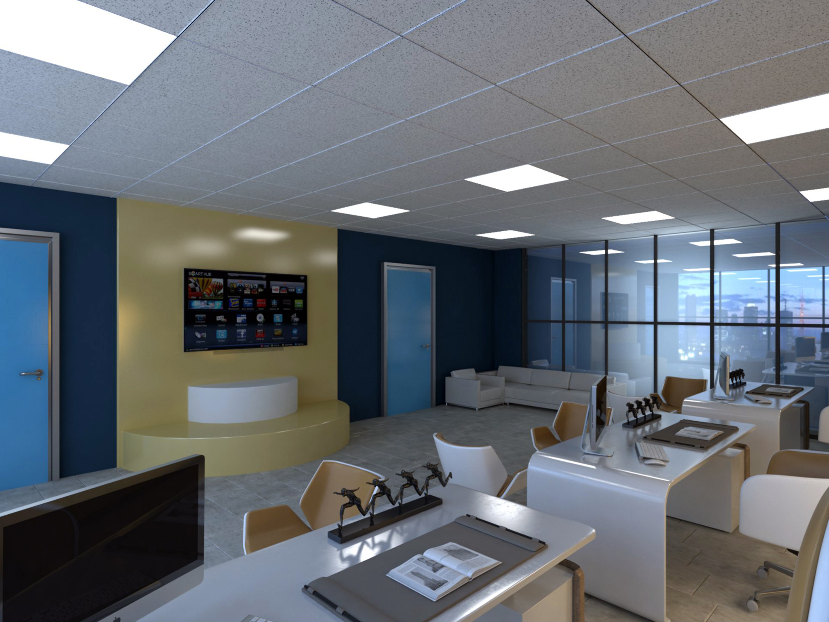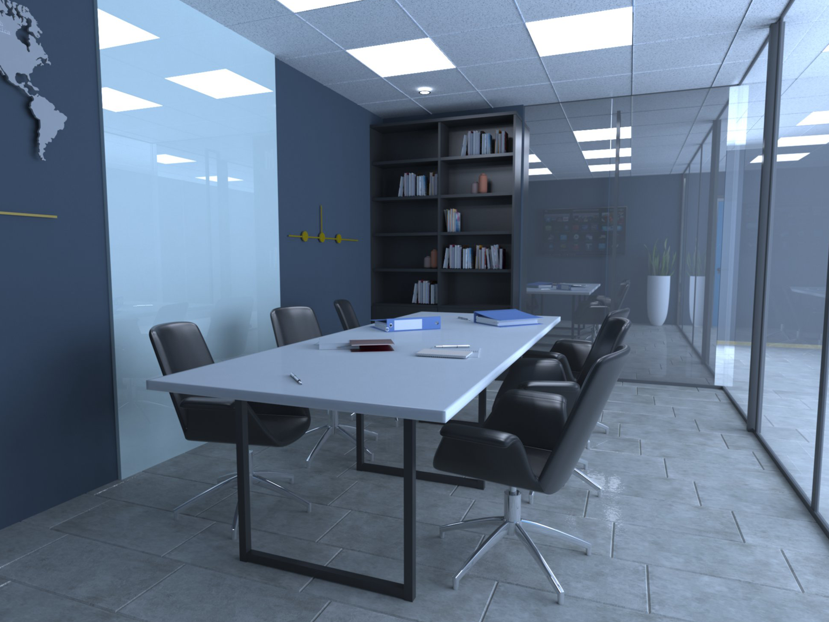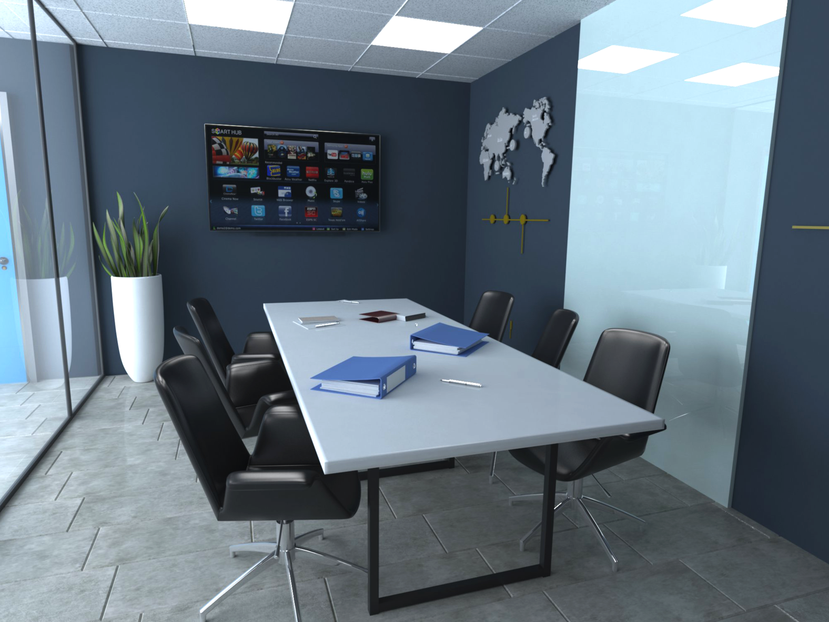Office Design: The Fusion of Minimalism and Functionality
In this project, the office design for an administrative building within a factory combines modern minimalism with aesthetics to meet the needs of both employees and visitors. The design aims to create efficient work environments while also offering spaces that encourage social interaction. The office design includes key elements such as a minimal meeting room, a seminar room open to all staff, ergonomic work offices, and an inviting reception area.
Minimal Meeting Room:
The meeting room stands out with its simple and modern office design, free of unnecessary details. This space exemplifies how simplicity can be effectively applied in office design. The sleek and functional furniture supports the professional atmosphere of the room while providing an environment that minimizes distractions. Furniture choices focus on clean lines and neutral colors, preserving the room’s minimalistic nature.
This minimal office design creates a workspace that facilitates focus and enhances productivity. This approach is ideal for ensuring that meetings are conducted quickly and effectively. The materials used in the meeting room are carefully selected for their high quality and durability. Additionally, the acoustics of the space are meticulously planned to ensure clear and understandable conversations.
Seminar Room:
The seminar room is designed as a multifunctional office space with flexible usage options. This area is modularly planned to accommodate various meeting scenarios. The room, ideal for training sessions, large meetings, and presentations, features a modern technology-equipped projector wall that allows participants to easily follow the content.
The seating arrangement is supported by tables that can be arranged in a U-shape when needed. This flexible office design adapts to various scenarios while optimizing the participants’ views. The seminar room is well-suited to the needs of the modern business world, offering a space that can host a variety of events.
Additionally, the seminar room includes a bar area where participants can relax and socialize during breaks. This bar area goes beyond just serving beverages, functioning as a social space where employees can gather and exchange ideas. Such social areas are considered essential for boosting employee motivation and creativity.
Work Offices:
The office spaces are designed to be ergonomic and comfortable, allowing employees to work efficiently. This office design incorporates modern and functional furniture, keeping the needs of the employees in mind. The furniture used in the offices is selected not only for its aesthetic appeal but also for its ergonomic benefits. This is crucial for maintaining the comfort and health of employees during long working hours.
To maximize the use of natural light, an open office concept has been adopted. This office design ensures that natural light reaches the interior space in the most efficient way possible, contributing to energy savings. Additionally, the open office layout encourages communication among employees while preserving individual workspaces. This approach promotes teamwork while also respecting personal space.
Natural materials used in the office design create a fresh and comfortable atmosphere. The use of wood, stone, and other natural materials adds warmth to the space while also emphasizing a sense of nature. These materials are noted for being both aesthetically pleasing and environmentally friendly.
Reception and Waiting Area:
The reception area is a critical space where visitors and staff are first welcomed. This area offers a simple yet impactful office design with a minimalistic decoration approach. Given that the reception and waiting area is where first impressions are made, its design has been carefully considered. Comfortable seating and modern design elements enhance the functionality of the waiting area while providing visitors with a positive first impression.
In the office design, natural tones are preferred in the color selection, creating a warm and inviting atmosphere. The color palette consists of neutral tones and pastels, ensuring a calming and professional environment. This design approach helps visitors relax while enabling employees to work in a motivating environment.
In conclusion, this office design successfully combines aesthetics and functionality to create a space that meets the needs of both employees and visitors, taking into account the dynamics of modern work life. The minimalist approach not only enhances productivity but also allows for versatile use of spaces. This office design effectively merges aesthetics and functionality to provide a workspace that best meets the needs of both employees and visitors.
Information
| Style: | Modern |
|---|---|
| Service: | Interior Architecture |
| Space Type: | Commercial |
| Status: | Completed |
Materials Used
- Color Palette: Neutral tones and natural materials are chosen to create a minimal and modern atmosphere.
- Furniture: Ergonomic and functional furniture is carefully selected to enhance the comfort and productivity of workspaces.
- Lighting: Maximum use of natural light is ensured, while special lighting solutions provide appropriate illumination for each area's needs.
Design Approach
In this office design, minimalism and functionality are prioritized. Each space is designed to best meet the needs of employees and visitors, with flexible and modern office design solutions developed. Multi-purpose areas, such as the seminar room, are specifically designed to offer a versatile experience suitable for various scenarios.
The Result
This office design provides a modern and functional interior solution for the administrative building within the factory. The design includes a minimal meeting room, a versatile seminar room, comfortable and efficient workspaces, and a stylish entrance waiting area, all tailored to meet the needs of both staff and visitors. Every space is created with modern office design and ergonomic principles in mind, combining functionality and aesthetics in harmony.

