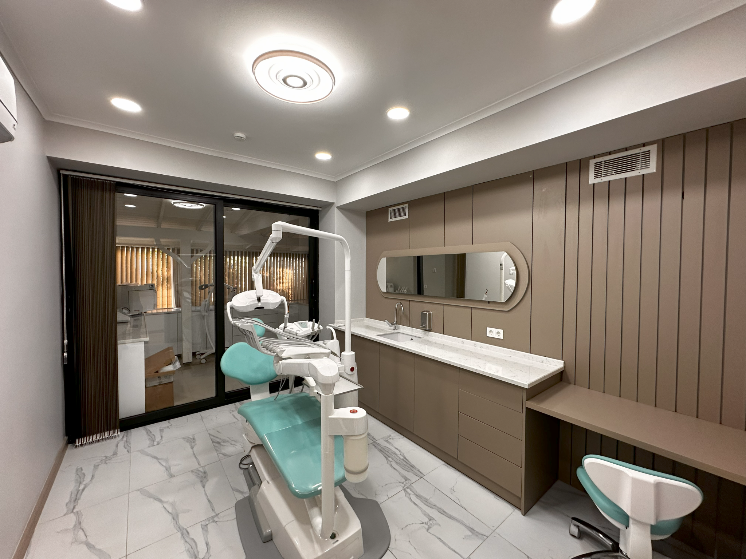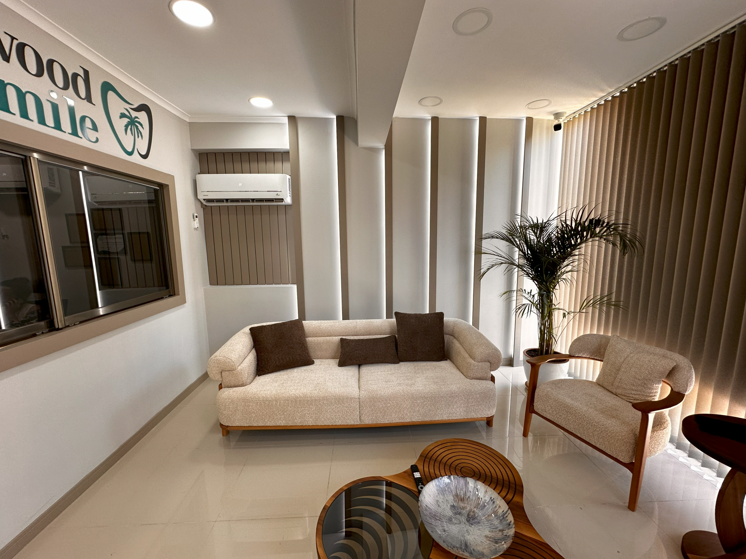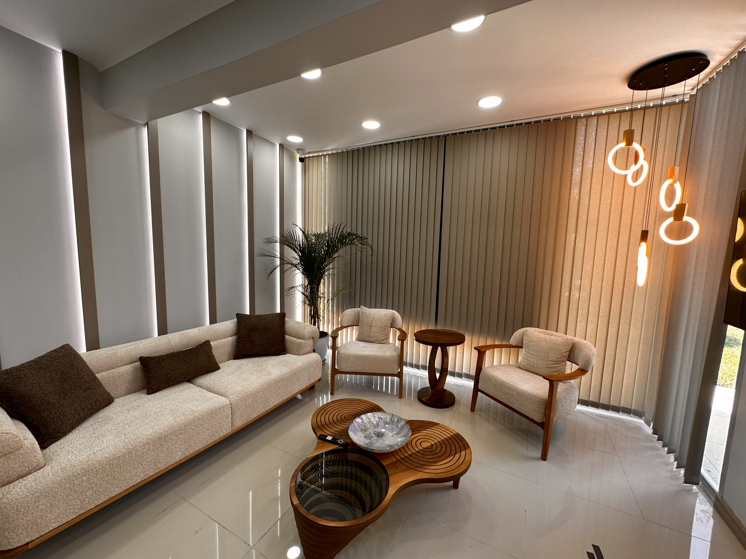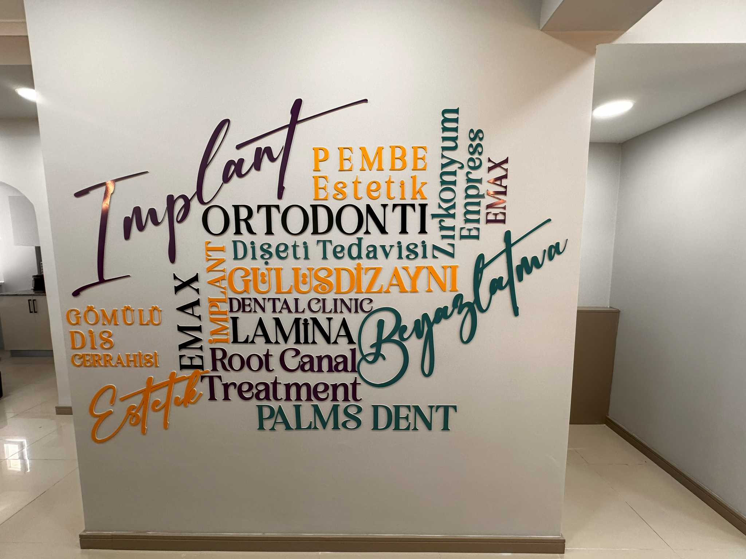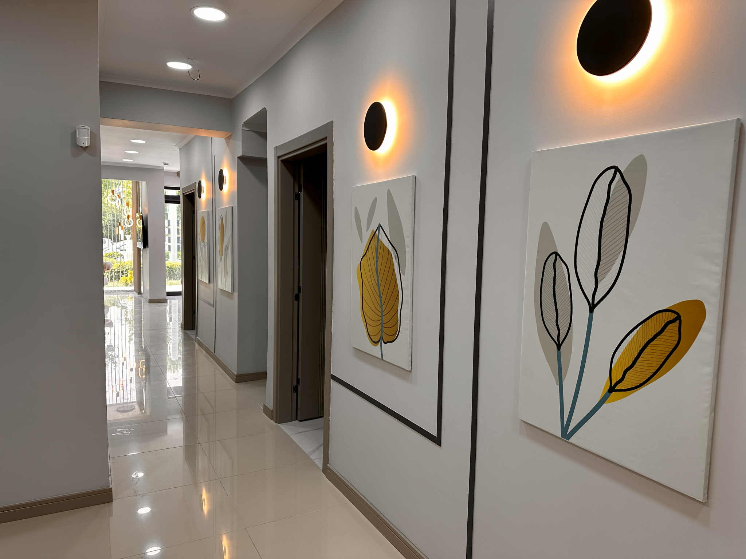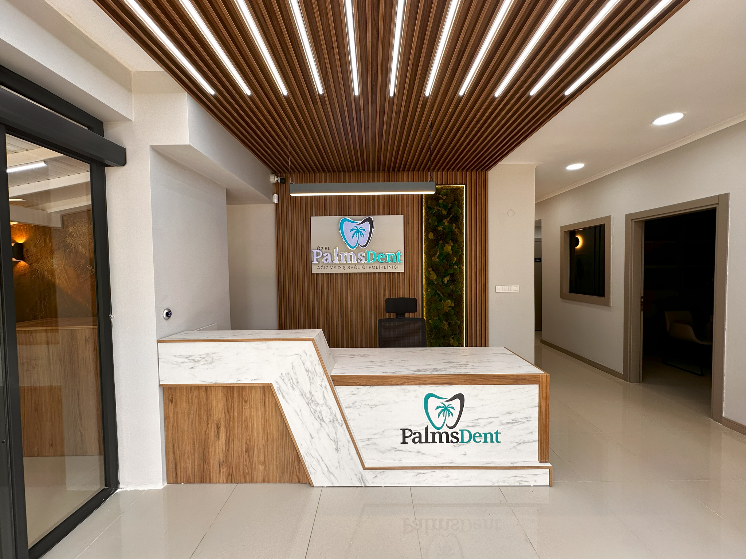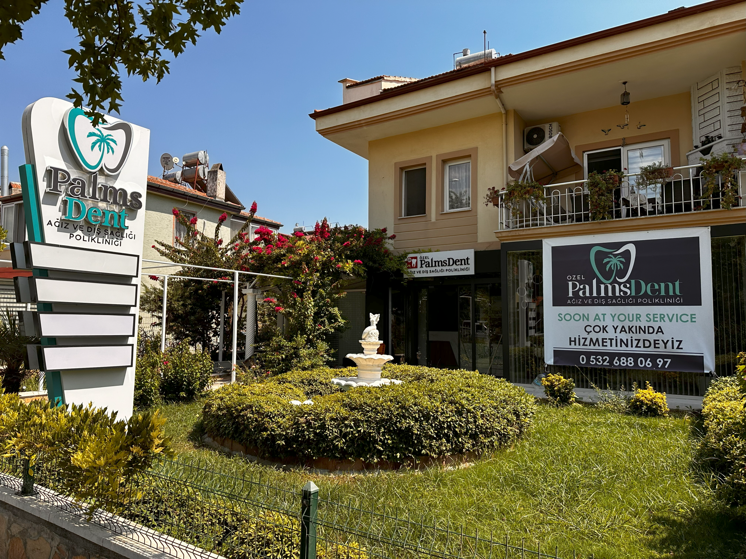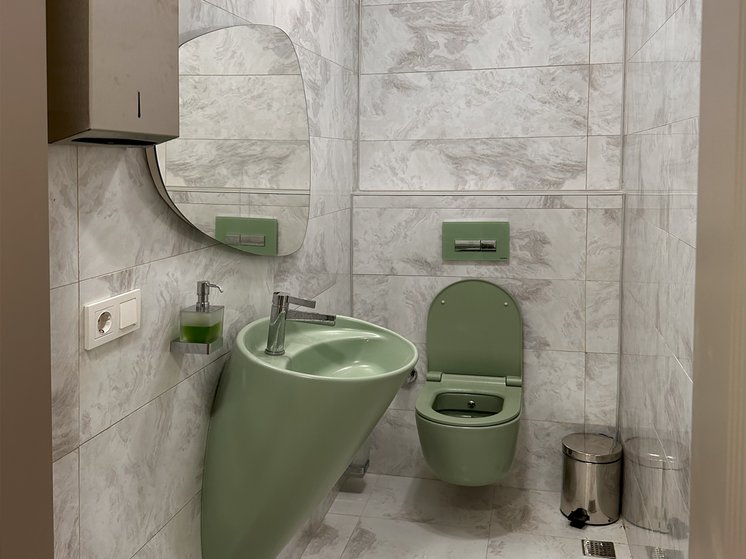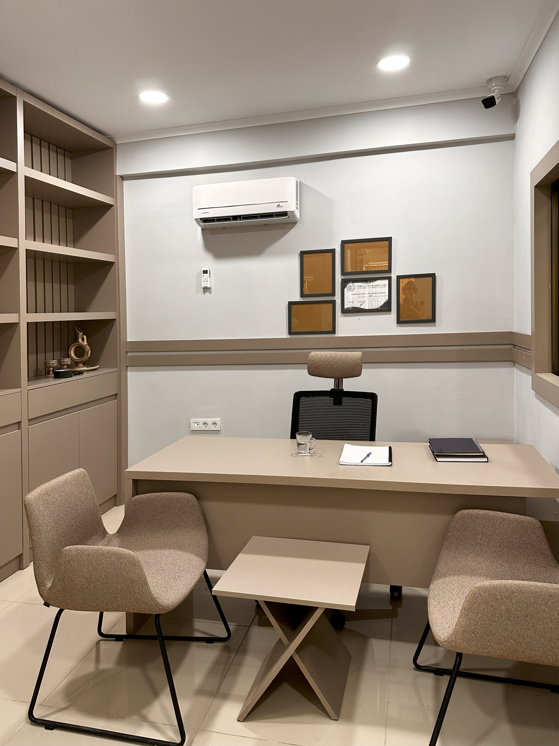Palms Dent Modern Dental Clinic Design: A Space Where Comfort and Efficiency Meet
In the PalmsDent Dental Clinic project, a modern dental clinic design has been implemented to maximize patient experience and staff efficiency. This project combines functionality and aesthetics to create an interior space that meets the needs of both patients and employees. With its two units, PalmsDent aims to provide a peaceful and comfortable environment for its users, achieving modern dental clinic standards in every detail.
Waiting Area and Reception Desk
The waiting area of PalmsDent Dental Clinic is designed to create an atmosphere where patients feel comfortable and secure. As one of the key elements of modern dental clinic design, the waiting area is illuminated with natural light, creating a bright and airy environment. Additionally, comfortable seating areas and warm color tones are used to create a stress-reducing atmosphere for patients. The reception desk, located at the center of the waiting area, is meticulously planned from both an aesthetic and functional perspective. This area, which plays a critical role in welcoming and informing patients, holds an important place in the modern dental clinic concept.
Manager’s Office and X-ray Area
The manager’s office, which handles the clinic’s administrative functions, stands out as a space where elegance and functionality are combined in modern dental clinic design. This room is designed according to modern office standards to ensure that administrative tasks are carried out seamlessly and efficiently. Equipped with high-quality furniture and technological devices, the manager’s office provides a comfortable workspace for the management team.
The X-ray area is carefully planned to meet the technical requirements of modern dental clinic design. This area, equipped with lead lining, is designed to fully comply with safety standards. The space where X-ray machines are installed is tailored to modern dental clinic norms, prioritizing patient and staff safety.
Treatment Units and Other Functional Areas
The two units in the clinic are designed to meet the high hygiene standards required by modern dental clinic practices. These units are equipped with the latest technological devices to ensure that patient care processes are conducted seamlessly and efficiently. The ergonomic design of the units aims to enhance the comfort of both patients and dentists.
As part of modern dental clinic design, the accessible restroom and general restrooms are placed in compliance with accessibility principles. These areas are designed to meet the needs of individuals with disabilities and are spacious and user-friendly. Accessibility is an essential element in modern dental clinic projects, and this principle is rigorously applied in this project.
Operationally important areas such as the sterilization room, dentist rest area, locker room, system room, and storage are also designed in accordance with modern dental clinic standards. The sterilization room is equipped with all the necessary equipment for infection control and is planned to meet high hygiene standards. The dentist rest area is designed as a space where dentists can relax during their intense work schedule. In line with the modern dental clinic concept, this area provides a comfortable and serene environment.
Guest Comfort and Café Area
To enhance guest comfort, a small yet elegant café area has been integrated into the design of PalmsDent Dental Clinic. This café area, a common feature in modern dental clinic projects, is designed to make the waiting process more enjoyable. The café area is furnished with warm color tones and comfortable seating, offering a peaceful space for patients and companions to relax.
This café area, an important element in modern dental clinic design, allows visitors to relax and spend time in a social environment during the waiting period. The light snacks and beverages offered in the café area make the waiting process more enjoyable, providing an experience that aligns with the modern dental clinic concept.
Information
| Location: | Fethiye, Muğla, Turkey |
|---|---|
| Style: | Modern & Minimalist |
| Service: | Interior Redesign |
| Space Type: | Dental Clinic |
| Status: | Completed |
Materials Used
- Modern Materials: Stylish and durable lacquer and wood veneers provide a combination of aesthetics and functionality complementing modern interior design.
- Color Palette: Soothing tones appropriate for a clinic were used to create a warm and inviting atmosphere.
- X-ray Room: Special lead coatings were applied to fully comply with safety standards.
- Ceramic Surfaces: Durable and hygienic ceramics were chosen, maintaining the highest standards of health and cleanliness.
- Plumbing and Electrical Infrastructure: The infrastructure equipped with top-quality materials offers long-lasting and reliable use.
Design Approach
The modern interior design prioritized patient comfort and staff efficiency. Each area was shaped with an understanding that combines functionality with aesthetics.
To maximize user experience, a fluid space organization and inviting interiors were created.
The Result
The PalmsDent Dental Clinic project presents an interior that meets all the requirements of modern dental clinic design, maximizing comfort and efficiency. Each space in this project has been carefully designed and implemented to meet the needs of both patients and staff. Realized with a modern dental clinic approach, this project combines aesthetics and functionality to provide a peaceful and comfortable experience. The modern design elements used in the clinic create an environment that is both visually appealing and operationally efficient. This design has made PalmsDent Dental Clinic an exemplary project that aligns with modern dental clinic standards.

