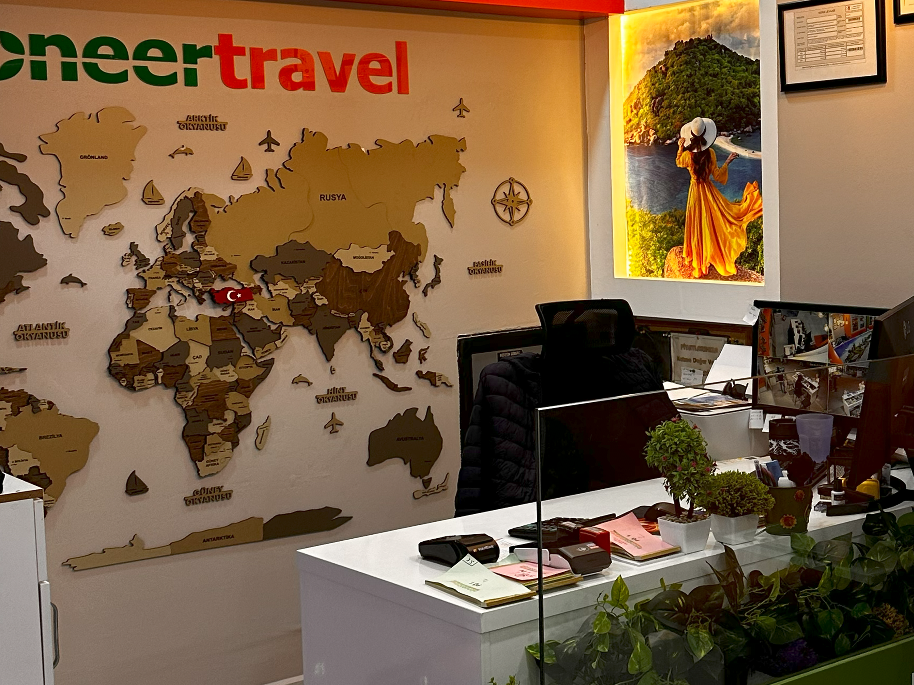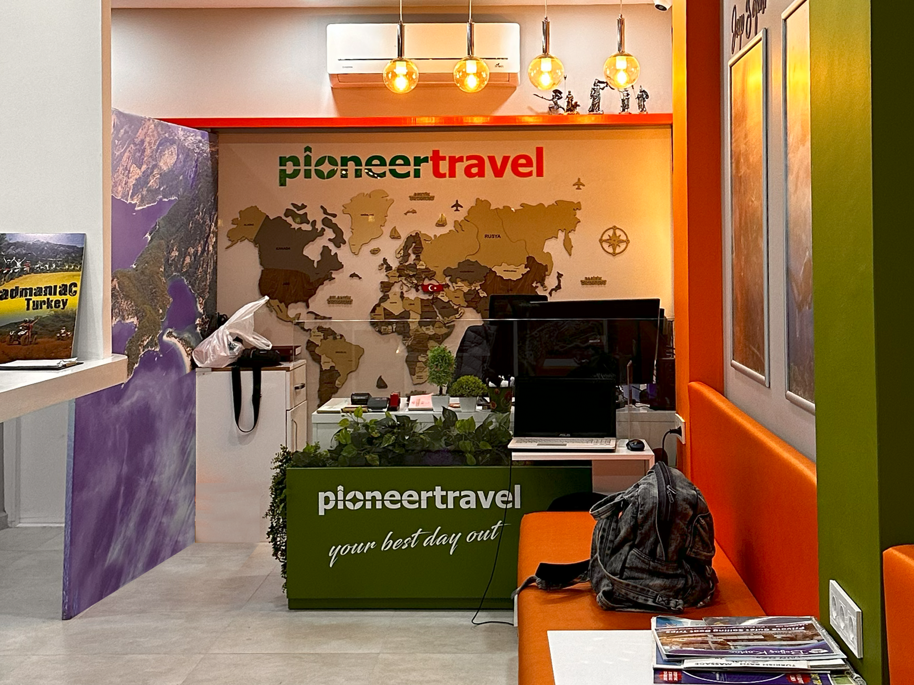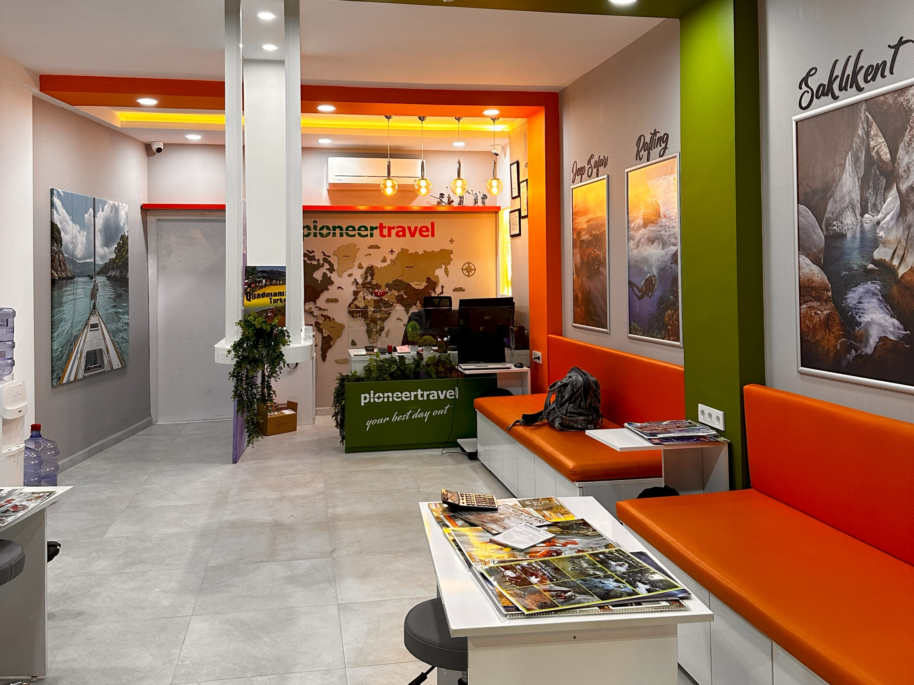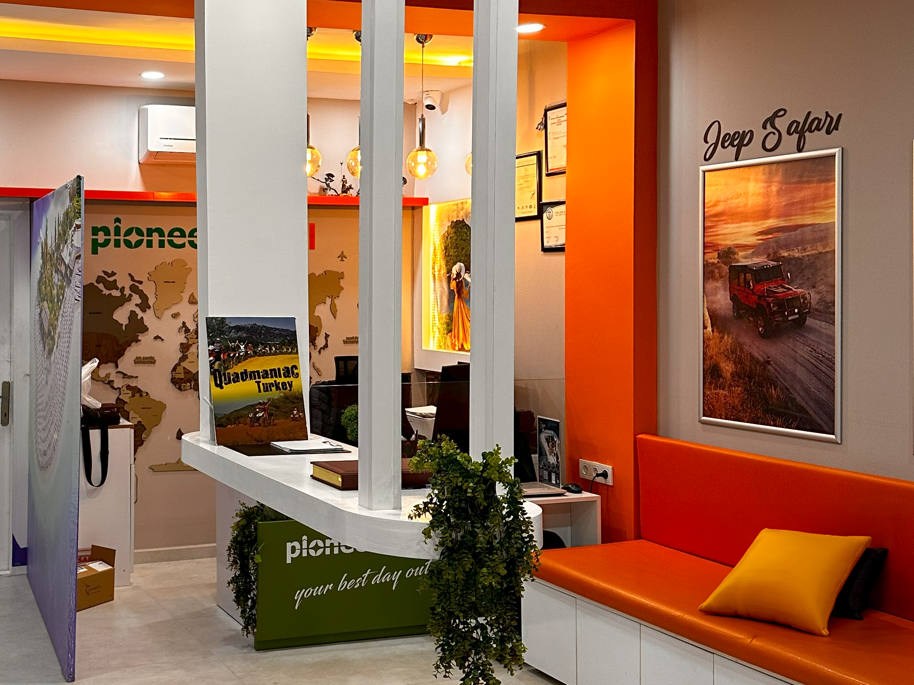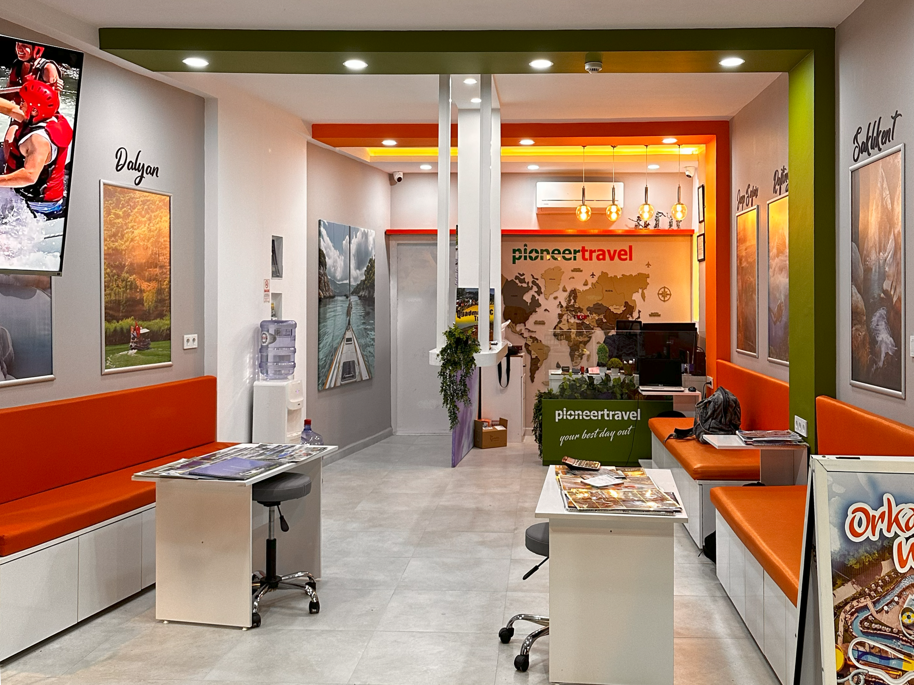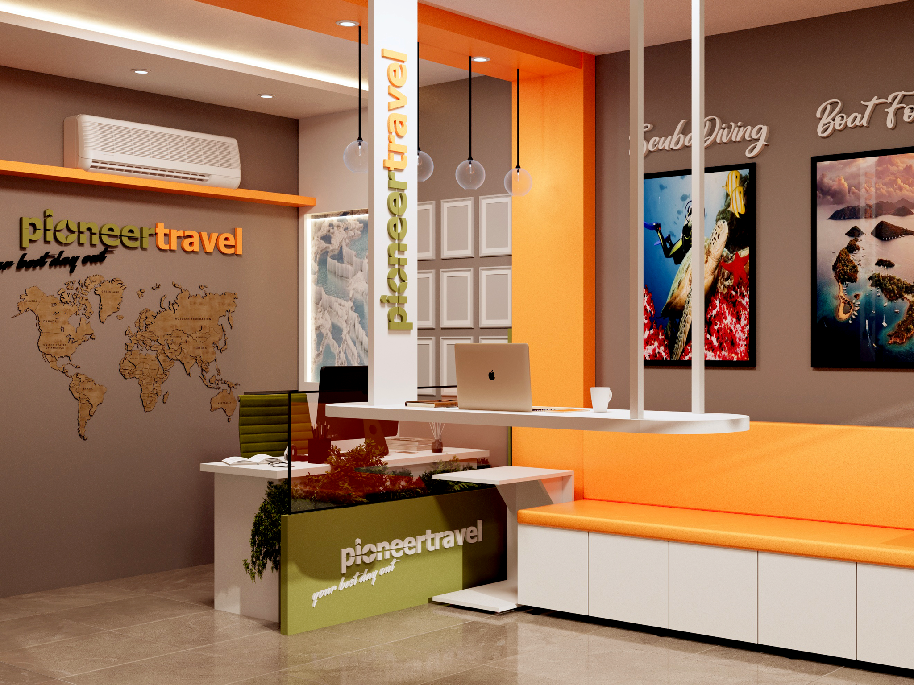Tourism Office Design: Minimalist and Creative Solutions
The design for the Pioneer Travel tourism office, located in the Ölüdeniz area, aims to create an effective space by offering minimalist and creative solutions within a narrow area. In this tourism office project, the limited space was utilized most efficiently, resulting in a unique and functional interior design. The primary goal of the project was to create a spacious, dynamic, and user-friendly environment within a small area.
Innovative Solutions for Space Utilization:
One of the biggest challenges in the tourism office design was effectively utilizing the narrow space. To overcome this challenge, an innovative solution called the inverted desk application was introduced. This approach prevented desk legs from occupying the center of the space, creating a sense of openness and spaciousness. This innovation significantly improved the functionality and comfort of the tourism office, allowing both employees and visitors to have a broader range of movement.
Use of Corporate Colors:
In designing the Pioneer Travel tourism office, great importance was placed on color selection in alignment with the company’s corporate identity. To make the overall atmosphere of the tourism office lively and inviting, orange and green colors were chosen. These colors contributed to the energetic and dynamic character of the space. Orange added a stimulating and motivating atmosphere, while green brought a sense of nature and freshness. The harmonious use of these two colors within the tourism office helped create a warm and welcoming environment.
Along with colors, the materials used in this tourism office were carefully selected to align with the company’s corporate identity. Durable and aesthetically pleasing materials were used to create a long-lasting and visually satisfying environment. The chosen materials supported the minimalist and modern vibe of the space, combining functionality with aesthetics.
Spatial Arrangements and Ergonomics:
In the interior layout of the Pioneer Travel tourism office, careful attention was given to making the best use of space. Due to the narrow layout, every detail was meticulously planned and arranged. This careful planning expanded the movement area within the office, creating a functional and user-friendly environment. Office furniture was selected and arranged with ergonomics in mind. These pieces not only allowed employees to work comfortably but also ensured that visitors felt at ease and secure.
All elements within the office were harmoniously integrated to serve the purpose of the tourism office’s interior design. Desks, chairs, cabinets, and other furniture were carefully selected and placed both aesthetically and functionally. This design approach offered solutions to maximize the use of the office’s limited space while also aiming to enhance employee productivity.
Lighting and Use of Light:
Lighting elements were also carefully planned in the tourism office design. Due to the narrow structure of the space, maximizing the use of natural light was a primary goal. Large windows were incorporated into the office to allow plenty of natural light to flood the interior. This approach helped create a bright and airy atmosphere within the office. Additionally, artificial lighting elements were thoughtfully integrated into the space. This ensured that every corner of the office received adequate light, and the lighting was used to enhance the overall ambiance of the space.
When selecting lighting elements, designs that suited the modern and minimalist nature of the tourism office were chosen. The lighting solutions within the office were planned to add aesthetic value to the space while also meeting functional needs. Ceiling lights, desk lamps, and wall sconces were strategically placed to highlight specific areas and provide general illumination in the tourism office interior design.
Information
| Location: | Fethiye, Muğla, Turkey |
|---|---|
| Style: | Minimalist & Lively |
| Service: | Interior Redesign |
| Space Type: | Commercial |
| Status: | Completed |
Materials Used
- Inverted Desk Design: The specially designed inverted desk prevented space loss in the center of the room, offering a significant solution in terms of functionality and aesthetics.
- Color Palette: The corporate orange and green colors gave the space an energetic and inviting atmosphere.
- Minimalist Furniture and Decorative Elements: Minimalist furniture and decor were chosen considering the narrow space, providing both aesthetics and functionality.
Design Approach
During the design process, our goal was to create a spacious and comfortable environment despite spatial limitations.
Through innovative solutions like the inverted desk, we achieved space efficiency, and the minimalist approach allowed us to create a clean and organized workspace.
The careful use of corporate colors enhanced the aesthetics of the space while reflecting the brand’s energy.
The Result
The design of the Pioneer Travel tourism office successfully created an effective and functional interior by offering creative and minimalist solutions within a narrow space. The limited area was utilized most efficiently through innovative design approaches and careful planning. The use of the inverted desk application and the strategic use of corporate colors resulted in a spacious and energetic atmosphere. In the interior design of the tourism office, ergonomics, functionality, and aesthetic elements were prioritized, creating a comfortable and productive environment for both employees and visitors. The choice of lighting and materials further supported the office’s modern and dynamic character, resulting in a unique and effective workspace for Pioneer Travel.

