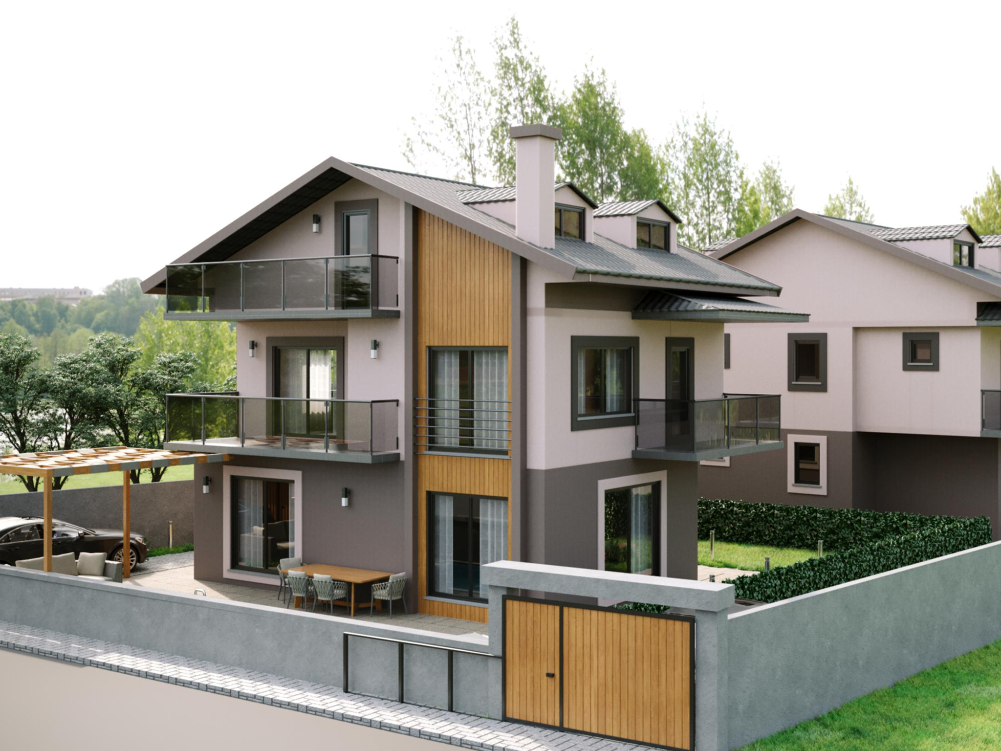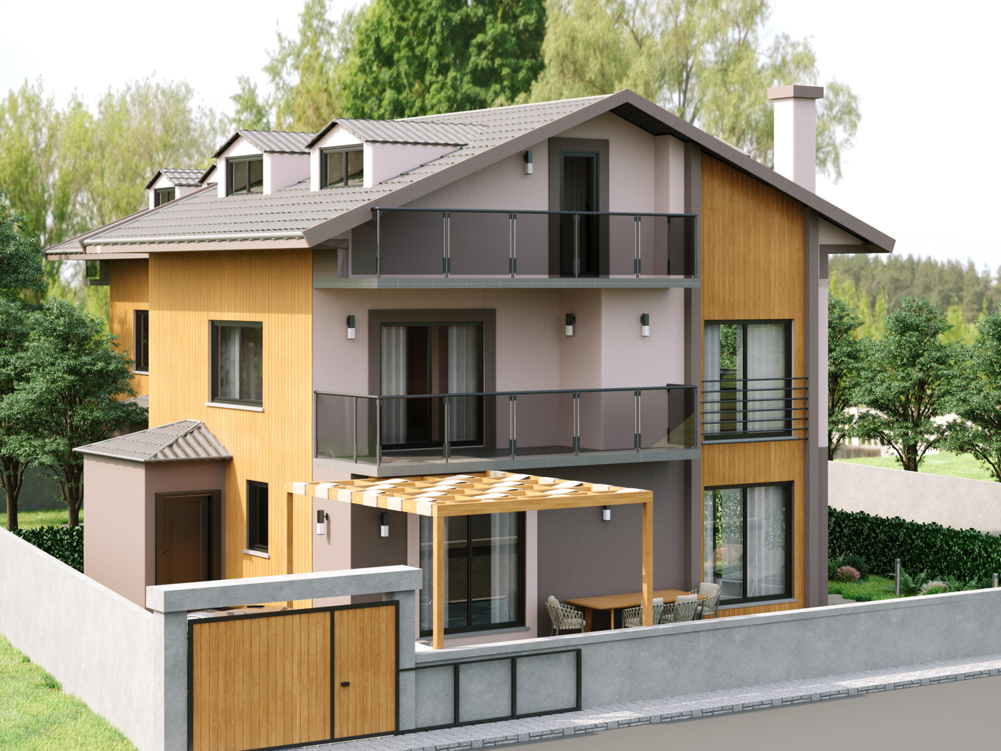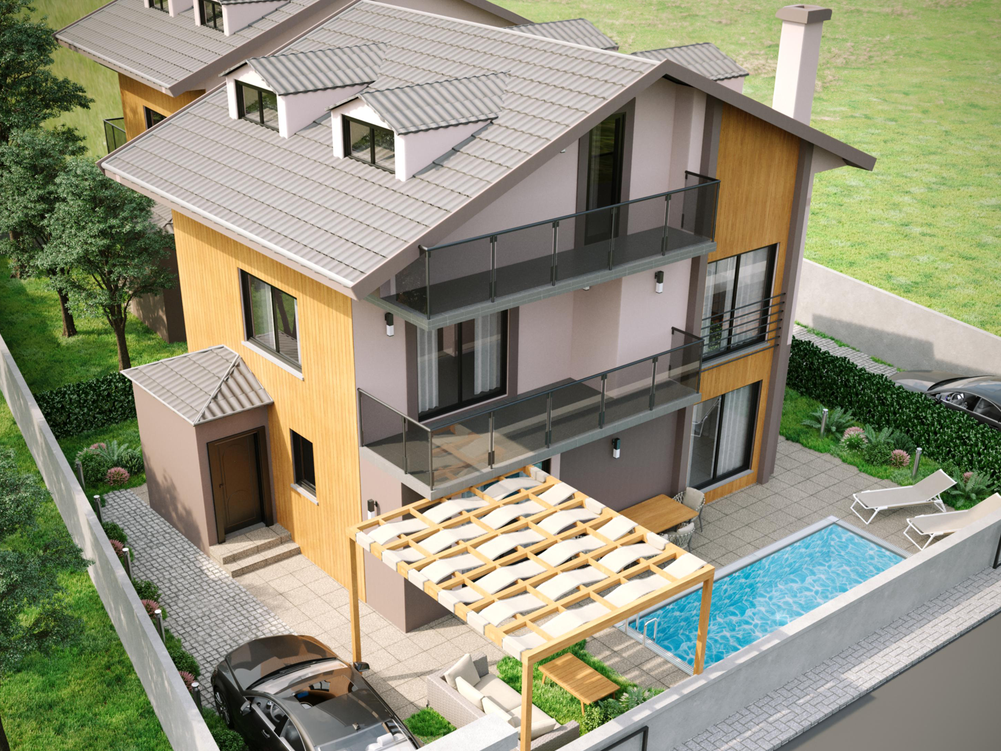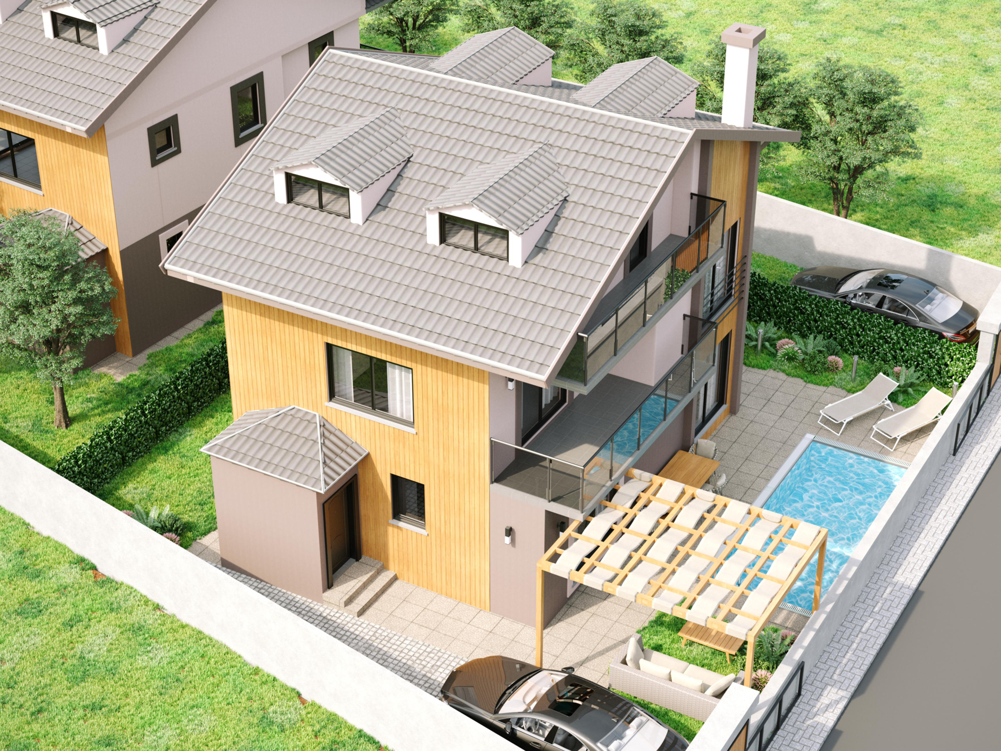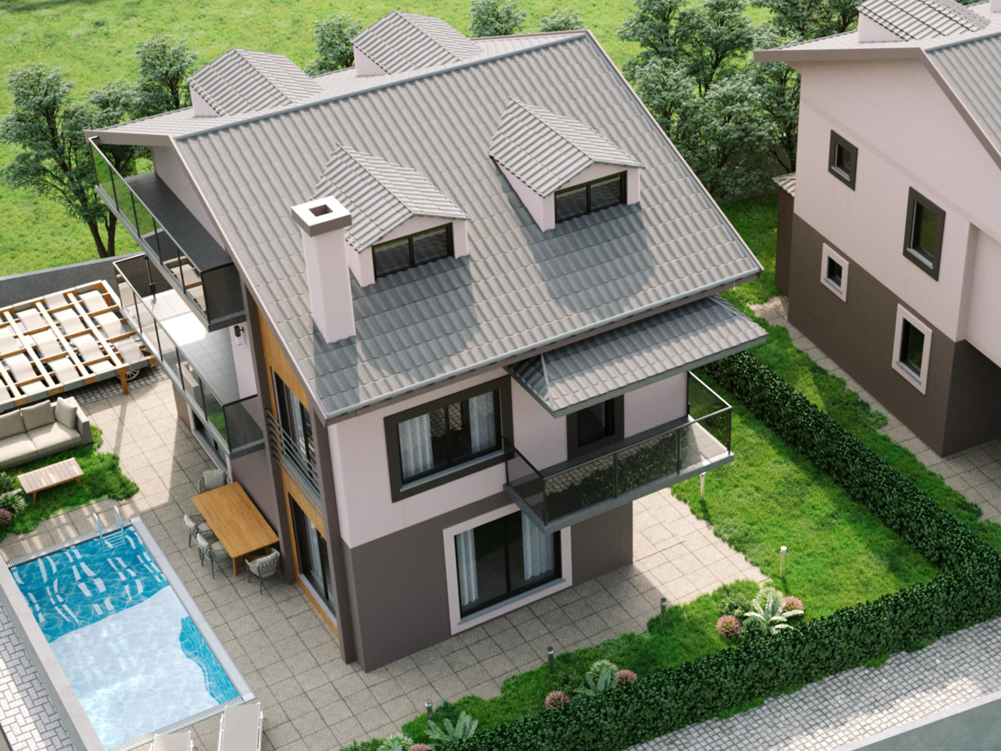Villa Interior and Exterior Design: Modern Aesthetics and Functionality
The “Villa Interior and Exterior Design” project stands out as a work aimed at creating a structure that brings together a modern lifestyle with aesthetic sensibilities while also being in harmony with the natural environment. In this project, both the exterior façade and the interior layout of the villa have been meticulously designed to offer solutions that meet the needs and expectations of the users. Under the title “Villa Interior and Exterior Design,” the project’s entire phases have been elaborated, detailing both the building’s exterior appearance and interior organization.
Exterior Design: A Modern Look with Natural Wood Panels
One of the most striking elements of the “Villa Interior and Exterior Design” is the exterior design. The natural wood panels used on the villa’s exterior add warmth and a sense of nature to the building, combined with a modern aesthetic approach. These wood panels create a strong visual impact on the building’s exterior, offering a structure that blends seamlessly with its surroundings. The panels play a significant role not only in enhancing the building’s visual appeal but also in increasing its structural durability. The natural texture of the wood panels ensures that the villa is perfectly in harmony with the surrounding nature, giving the building a modern yet elegant appearance.
The quality of the materials used in the exterior contributes to the building’s longevity and ease of maintenance. The selection of durable materials not only enhances the aesthetic value but also helps protect the structure against external factors. In the “Villa Interior and Exterior Design” process, the combination of natural elements and modernism on the exterior adds richness to the project from an aesthetic standpoint.
Interior Layout: Functional and Comfortable Spaces
In the “Villa Interior and Exterior Design” project, the interior layout has been designed to maximize user comfort and efficiently utilize spaces. The arrangement of each room has been planned to meet the daily needs of the users, bringing together functionality and aesthetic harmony. An open-plan layout was preferred in the interior design to create spacious and airy living areas. This approach not only offers freedom of movement within the spaces but also makes the interiors appear larger and brighter.
Great care has been taken to maximize the use of natural light within the interiors. Large windows and wide openings in the “Villa Interior and Exterior Design” allow ample natural light to enter the spaces, creating a bright and airy atmosphere. This design approach not only provides energy efficiency but also enhances the quality of life for the users. Sunlit, bright living spaces offer a peaceful and comfortable environment for the residents.
Functional Details: User-Centered Design
In the “Villa Interior and Exterior Design” project, every room in the interior layout has been planned to best meet the daily needs of the users. The kitchen, living room, bedrooms, and bathrooms are equipped with both functional and aesthetic details. In shared spaces like the kitchen and living room, areas have been created where family members can spend time together and that are also suitable for individual use. In the bedrooms, comfort and privacy have been prioritized, aiming to make personal spaces both comfortable and functional.
The color palette and material selections used in the interior design meet both aesthetic and functional needs. Natural tones and high-quality materials allow the spaces to offer a warm and inviting atmosphere. Every detail in the “Villa Interior and Exterior Design” project has been meticulously considered and executed.
Information
| Style: | Integrated Naturalness |
|---|---|
| Service: | Interior and Exterior Design |
| Space Type: | Villa |
| Status: | Completed |
Materials Used
- Interior: The materials used in the interior have been selected with a modern and minimalist design approach. An open-plan layout has been preferred to enhance functionality, and natural materials have been used in the interior to create a warm atmosphere.
- Exterior: Dış cephede doğal ahşap paneller kullanılarak, villanın modern ve zarif bir görünüm kazanması sağlanmıştır. Ahşap malzeme, yapıya doğallık katarken, çevresiyle uyum içinde bir estetik sunmaktadır.
Design Approach
In this project, the aim was to combine natural elements with modernity in the villa design. The wooden panels used on the exterior façade allow the structure to integrate with its surroundings, while the interior offers both functionality and aesthetics. In both areas, the effective use of natural light creates a spacious and airy living environment.
The Result
The “Villa Interior and Exterior Design” project combines modern aesthetic sensibilities with natural materials, offering users a living space that is both visually satisfying and functionally comfortable. The natural wood panels used on the exterior add warmth and a sense of nature to the villa, while the interior layout is organized to meet the needs of the users. This project stands out as a design that perfectly harmonizes aesthetics and functionality, reflecting a modern lifestyle.

