Our unique and step by step approach to delivering excellency.
In interior design projects, every stage of the workflow is meticulously planned to ensure the successful completion
of the project. Below, we explore each phase of unique FDM approach in more detail:
1. Initial Meeting and Needs Analysis
- Meeting the Client: In this initial stage, a face-to-face or online meeting is held with the client. During this meeting, general information about the client’s project is gathered, and expectations and goals are discussed. Information about the client's lifestyle, preferences, needs, and budget is collected.
- Space Assessment: A detailed examination of the existing space is conducted. Measurements are taken, and existing structural elements (walls, windows, doors, etc.) are evaluated. Factors such as natural light, acoustics, and air circulation are also considered during this stage.
- Budget and Timeline Establishment: Together with the client, the project's budget and timeline are established. This is important to ensure the project is completed within a specified cost and timeframe from start to finish.
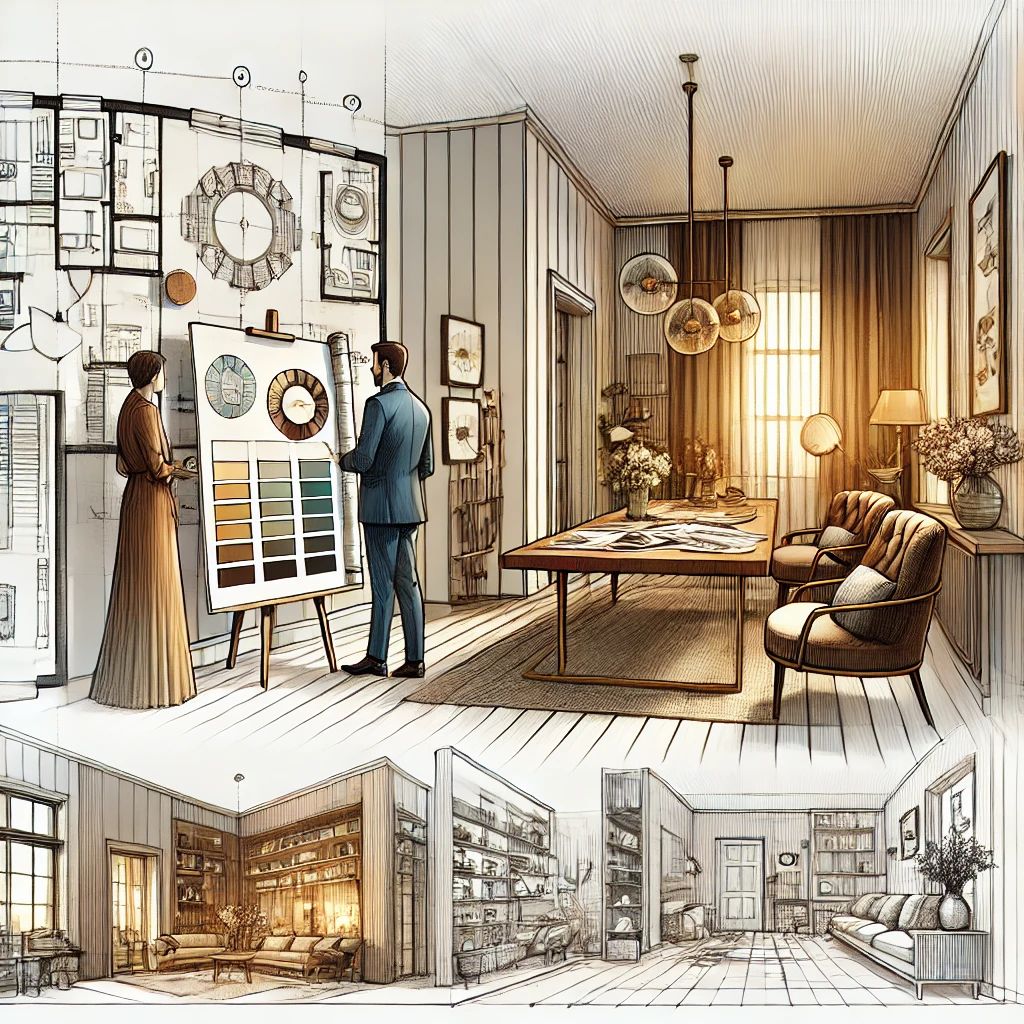
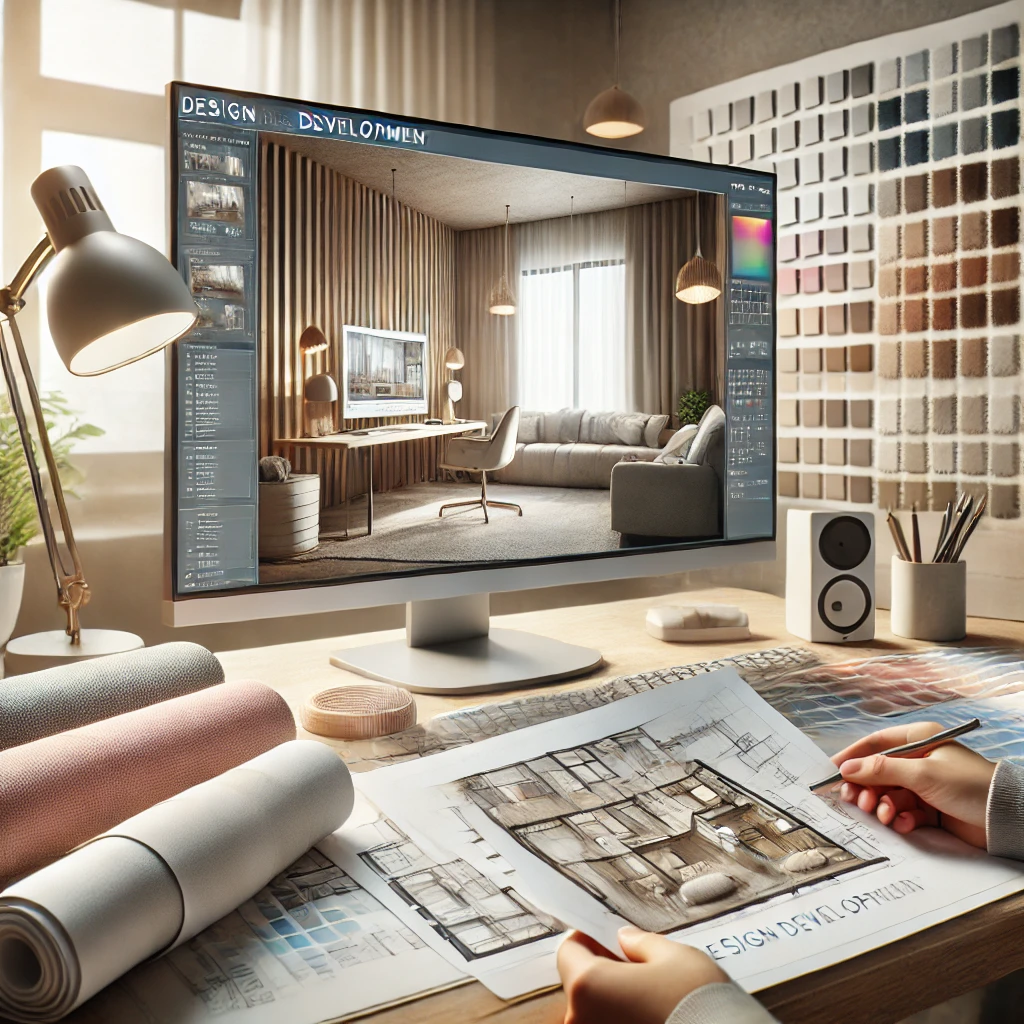
2. Concept Development
- Moodboard and Inspiration Gathering: At this stage, visual inspiration sources that align with the client’s tastes and project requirements are gathered. Color palettes, texture combinations, furniture styles, and decorative elements are identified. A moodboard is prepared and presented to the client.
- Initial Drafts: The initial drafts of the space layout and design concept are created. These drafts show how the space will be used, how furniture will be arranged, and the overall aesthetic.
- Client Approval: The initial drafts are shared with the client, and feedback is gathered. Necessary revisions are made to the drafts based on the client’s preferences. At this stage, the overall direction of the design is determined.
3. Design Development
- Detailed Plans and 3D Visuals: Once the concept is approved, more detailed layout plans and 3D models of the space are created. These visuals realistically depict the final appearance of the space. All details such as furniture placement, lighting arrangement, and material selection are finalized at this stage.
- Material and Furniture Selection: At this stage, the materials (wall coverings, flooring, fabrics, etc.) and furniture to be used are presented to the client for approval. Once selections are made, the necessary products are ordered.
- Technical Drawings: Engineering drawings required for technical details such as electrical, plumbing, and lighting are prepared. These drawings guide the implementation process and ensure proper installation.
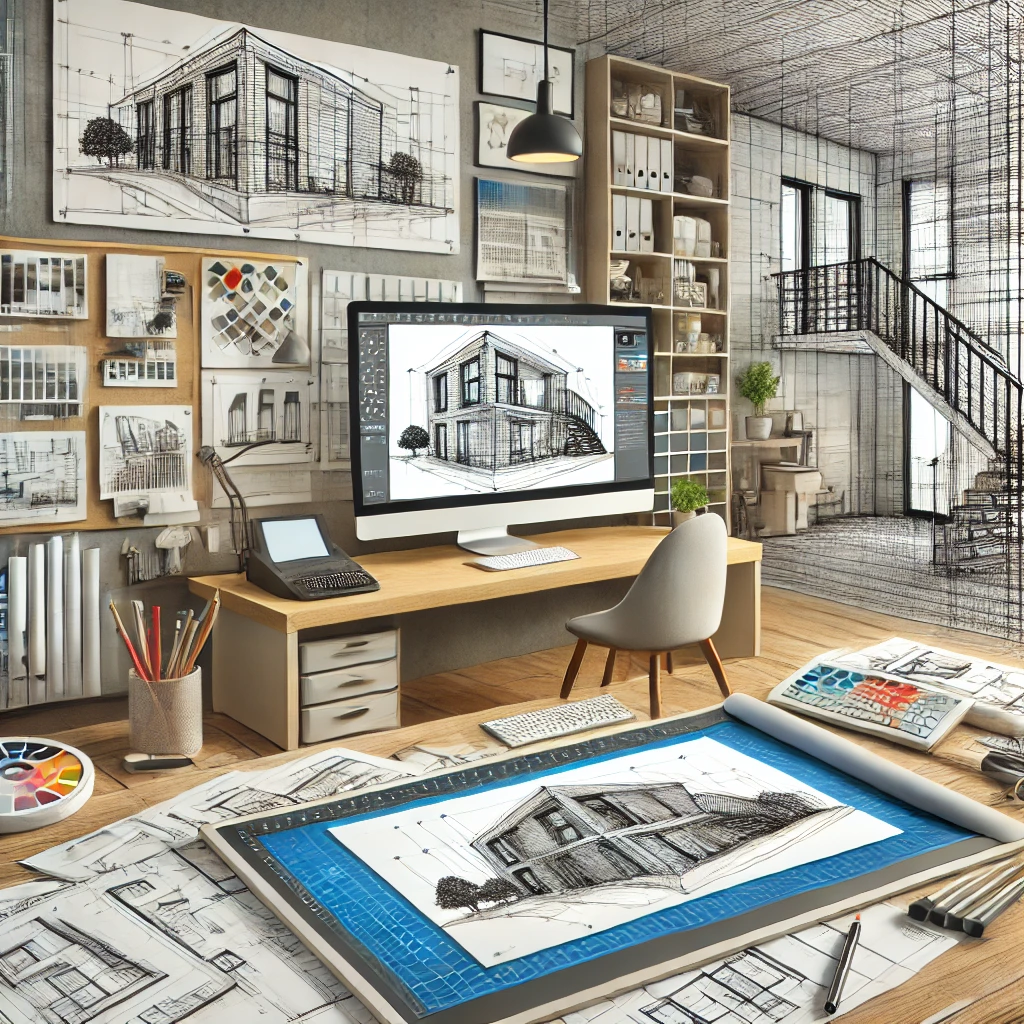
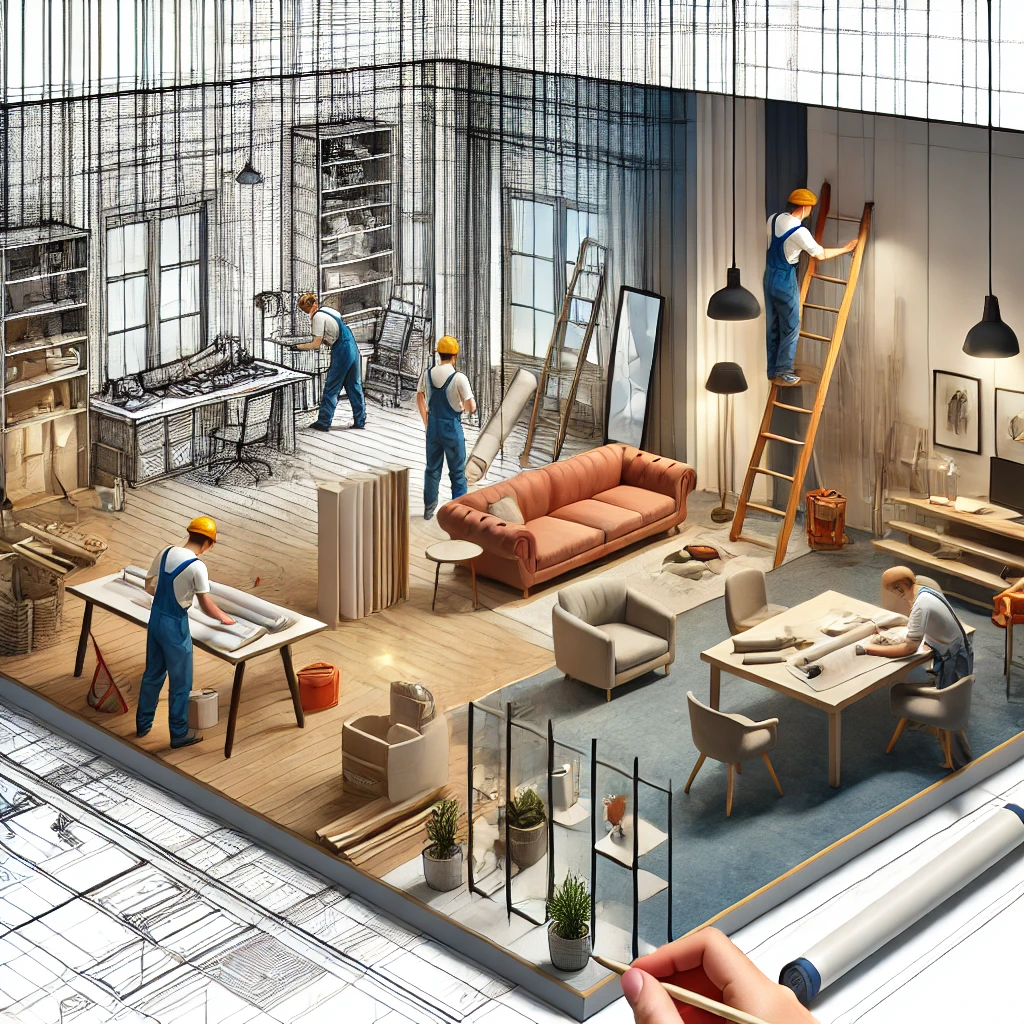
4. Project Implementation
- Implementation Planning: At this stage, coordination is established with all suppliers, contractors, and other teams. All materials and furniture required for the project are procured, and a construction schedule is created.
- Construction and Renovation: The necessary construction work for renovating or updating the space begins. Tasks such as wall demolition or construction, flooring installation, and the installation of electrical and plumbing systems are carried out meticulously. Regular quality checks are conducted throughout the construction process.
- Furniture and Accessory Placement: Once construction is completed, the selected furniture, lighting fixtures, and decorative accessories are placed in the space. At this stage, careful placement is done to ensure everything aligns with the plan.
5. Final Inspection and Delivery
- Quality Control: When the project is completed, a detailed final inspection is conducted to ensure all work has been done correctly and to the desired quality standard. During this inspection, all systems, furniture placements, and decorative elements are reviewed.
- Final Meeting with the Client: The space is walked through with the client, showcasing the completed project. Client satisfaction is ensured, and any final adjustments are made if necessary. The project is handed over upon the client’s approval of the final outcome.
- Revisions if Necessary: Any final adjustments are made based on the client’s requests or minor details that may have been overlooked.
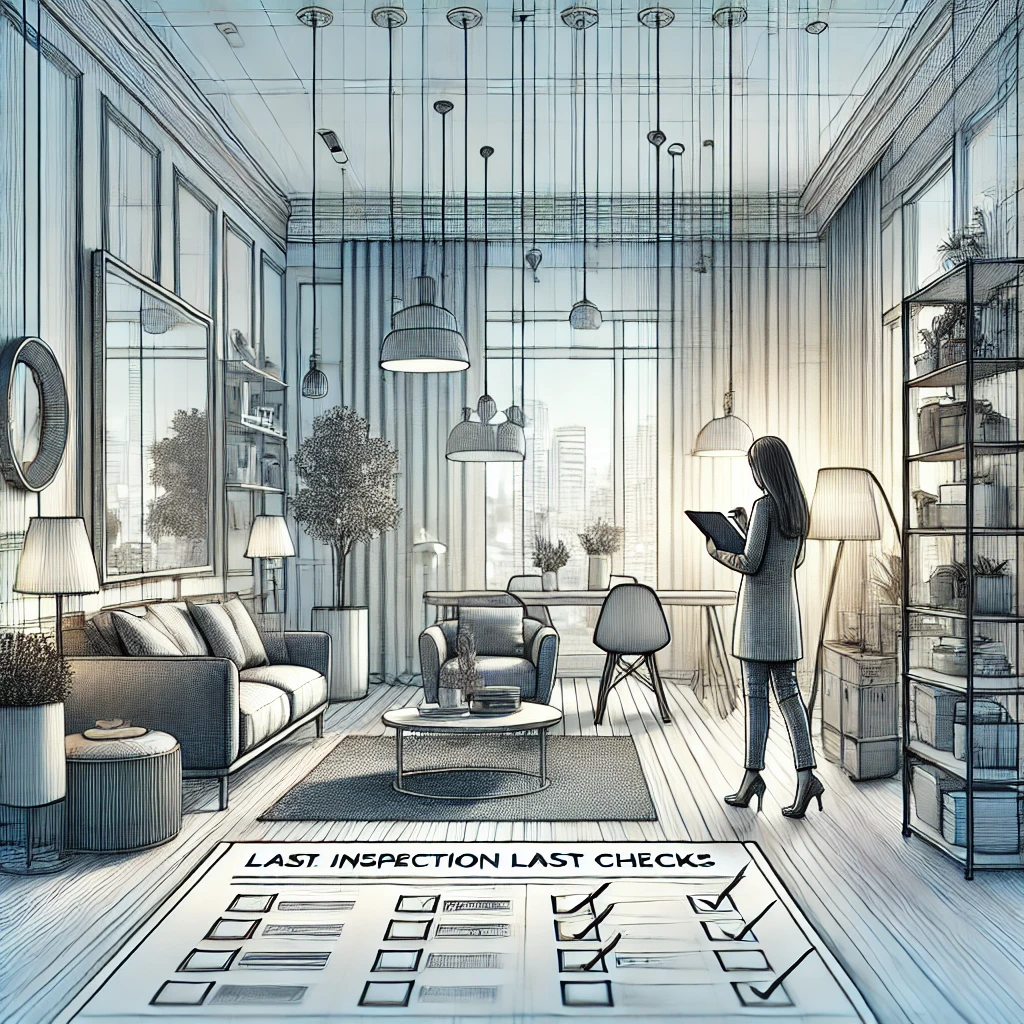
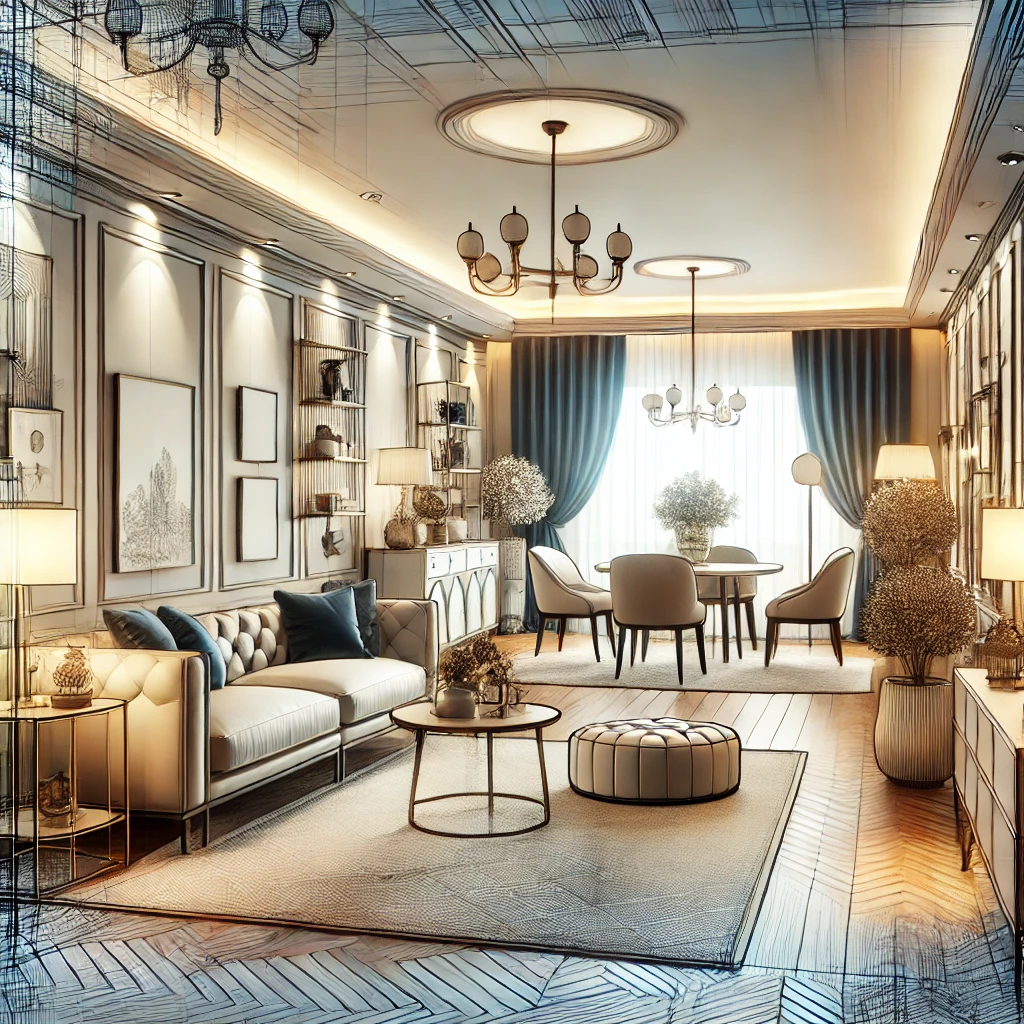
6. Post-Project Support
- Warranty and Maintenance: After the project is delivered, warranty and maintenance services are provided in case any issues arise. These services cover the correction of defects in furniture or materials, as well as addressing any potential issues with systems.
- Customer Satisfaction Survey: Feedback is collected through a customer satisfaction survey after the project’s completion. This survey provides valuable insights to improve services in future projects.
This workflow ensures that at FDM INTERIOR DESIGN, your projects are completed in an organized, meticulous, and client-focused manner. Our attention to detail and precision at every stage guarantees the successful realization of your projects.
